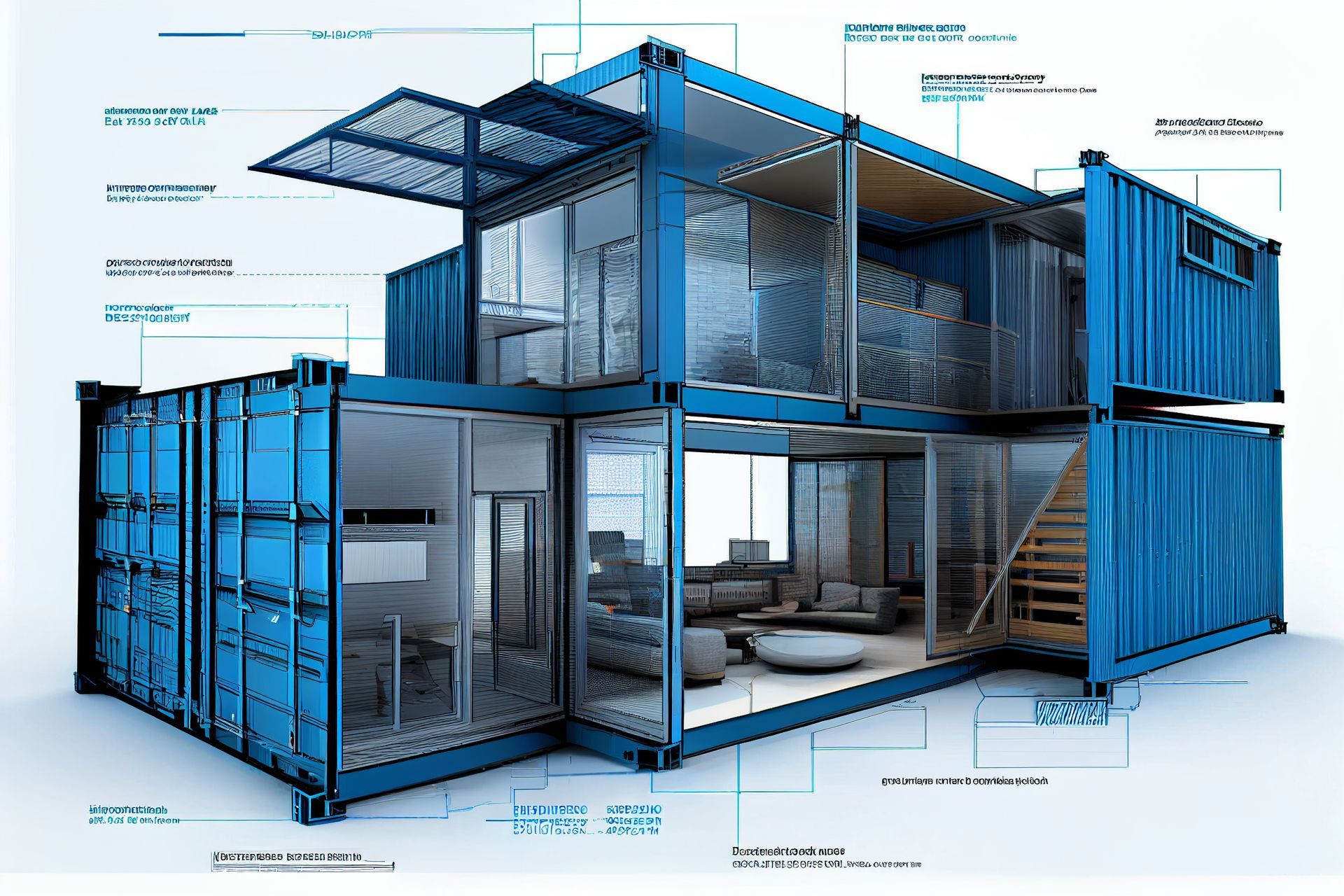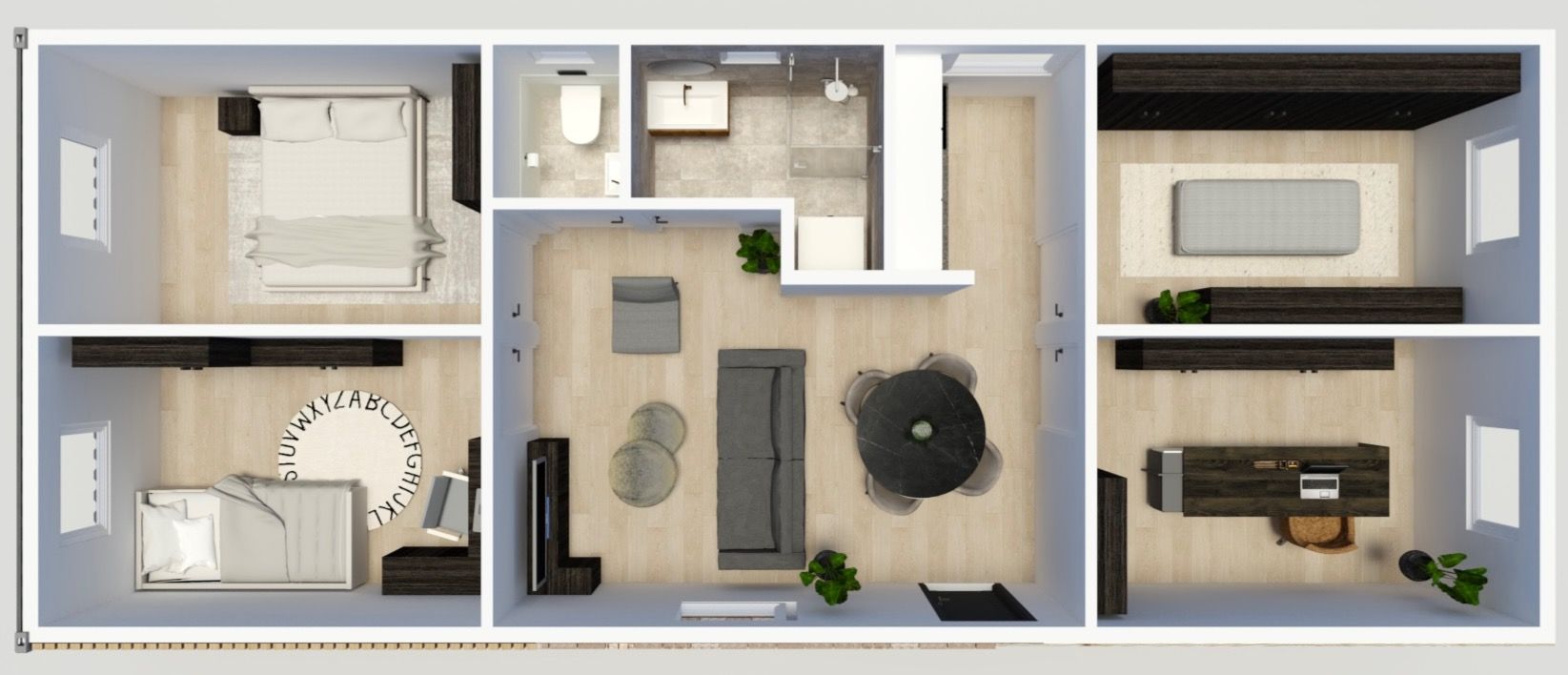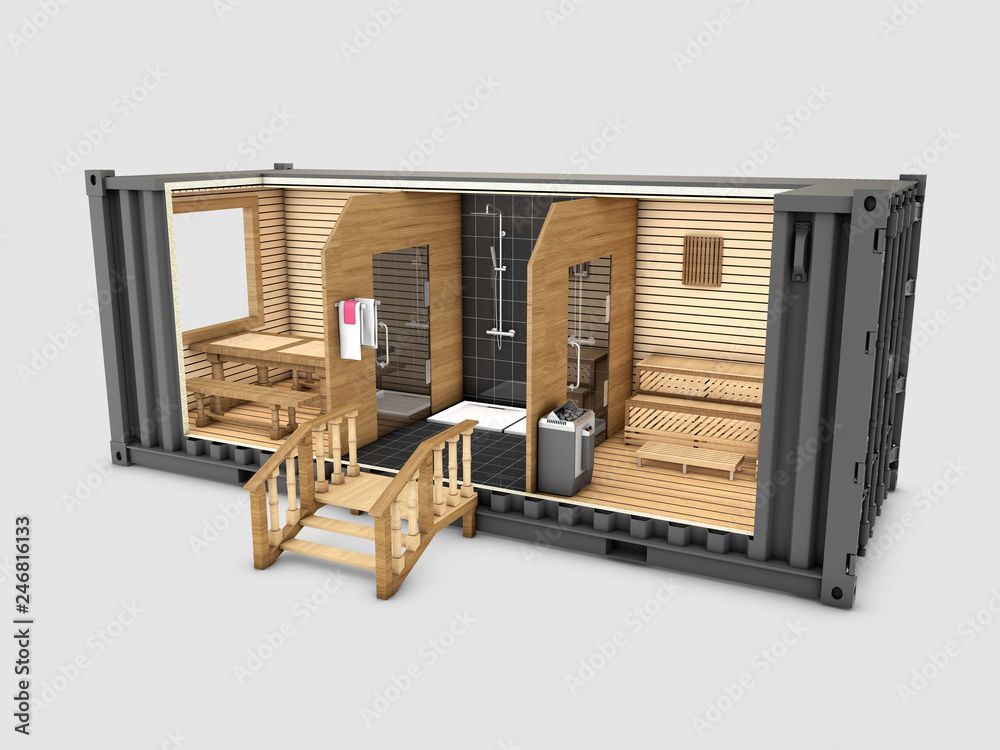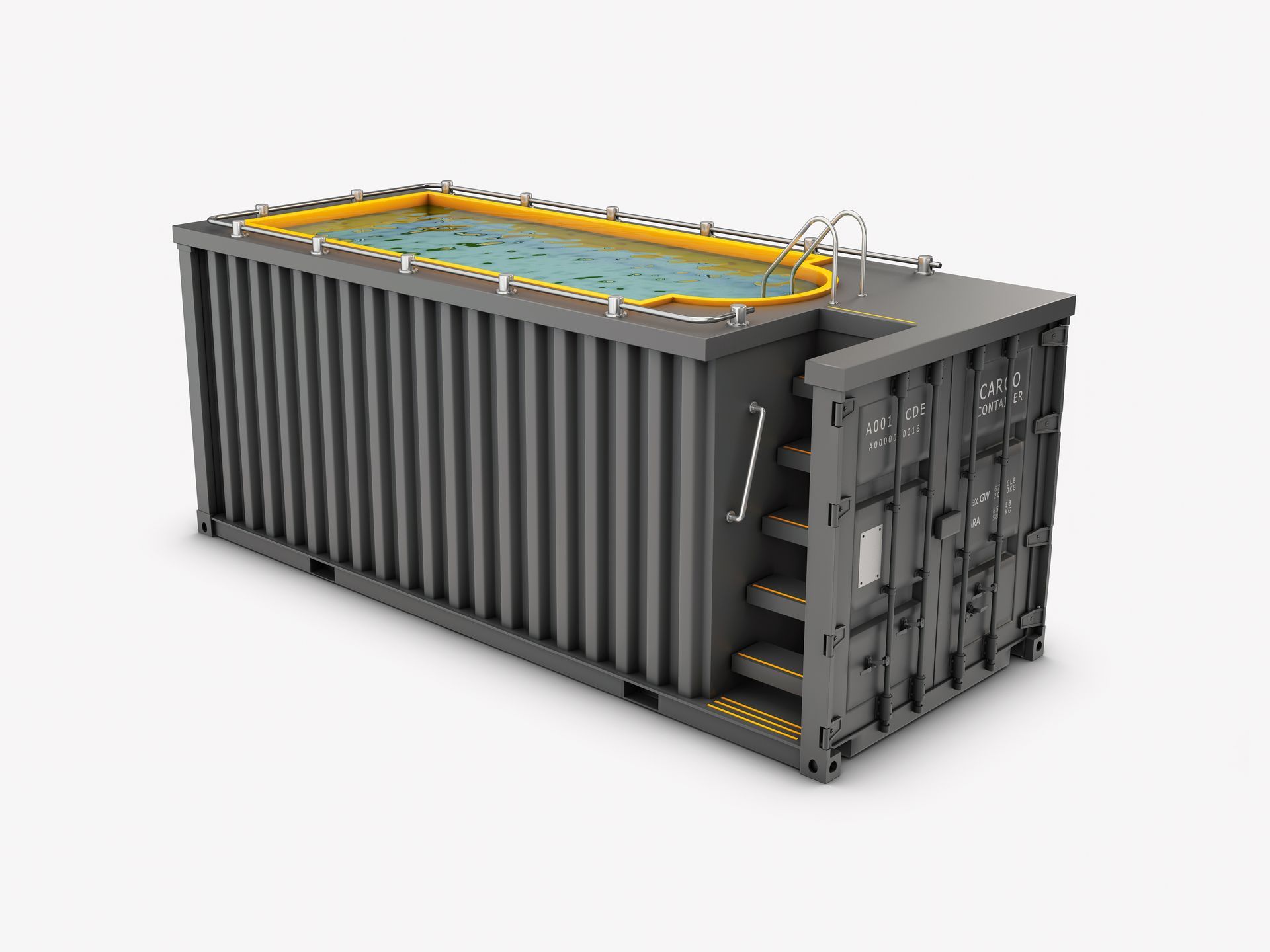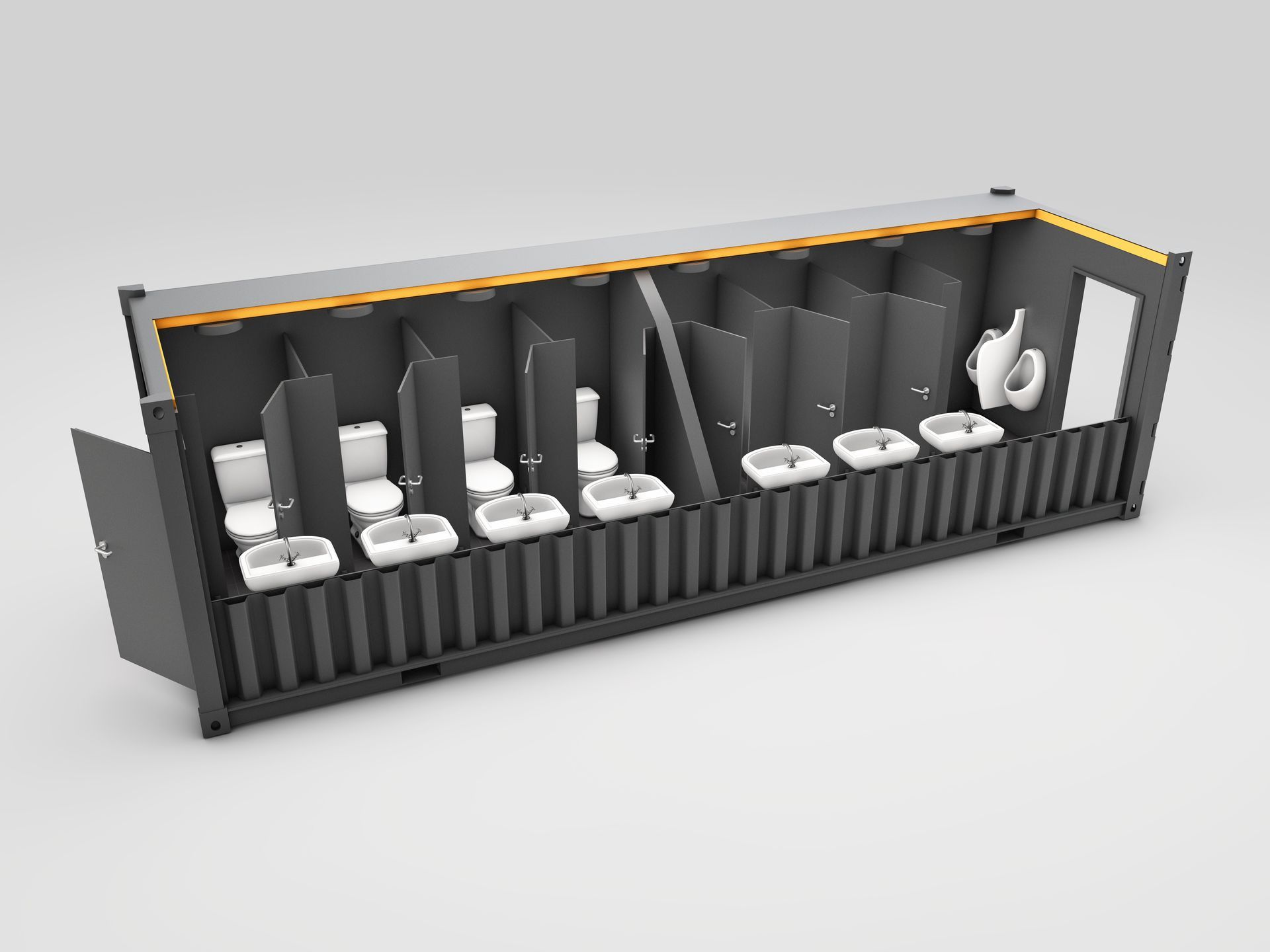Design
Self-sufficient container construction
Container construction offers various options for creating a sustainable and autonomous lifestyle. Here are some of the possibilities:
Layout options
A container home can be arranged in different ways, depending on the specific needs and preferences of the residents. Although space is limited compared to traditional homes, there are still various options to make a container home functional and comfortable. Here are some examples of the various layout options
It is important to consider local building codes and restrictions when planning a container home. Consulting an architect or construction professional can help develop a layout that meets specific needs and regulations.
Technical specifications
The technical specifications of container homes may vary depending on the specific design and configuration. Here are some general technical specifications that often apply to container homes:
It is important to note that technical specifications may vary depending on the specific design, local building codes and materials chosen.



